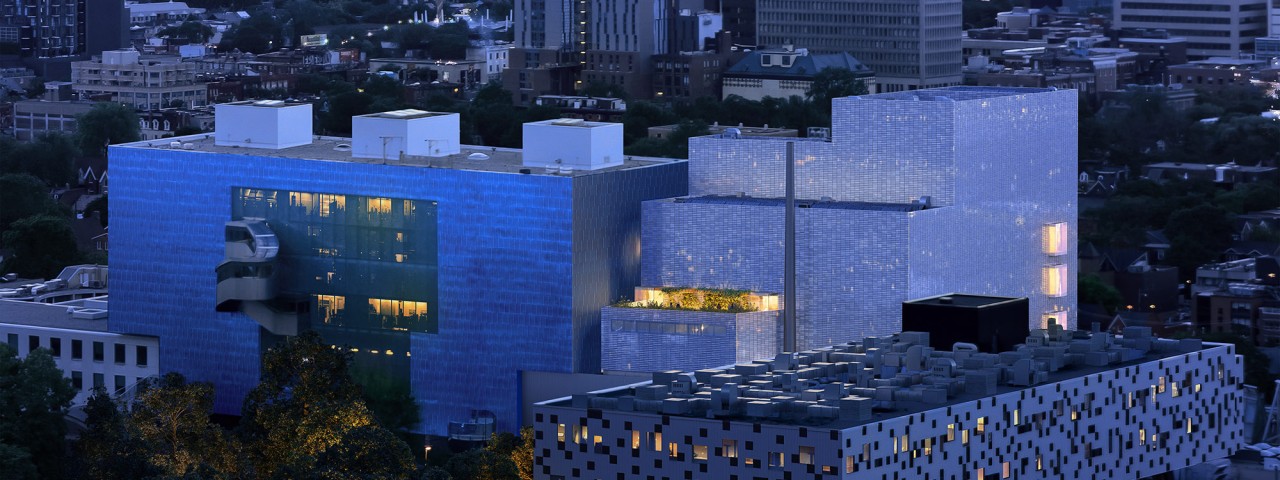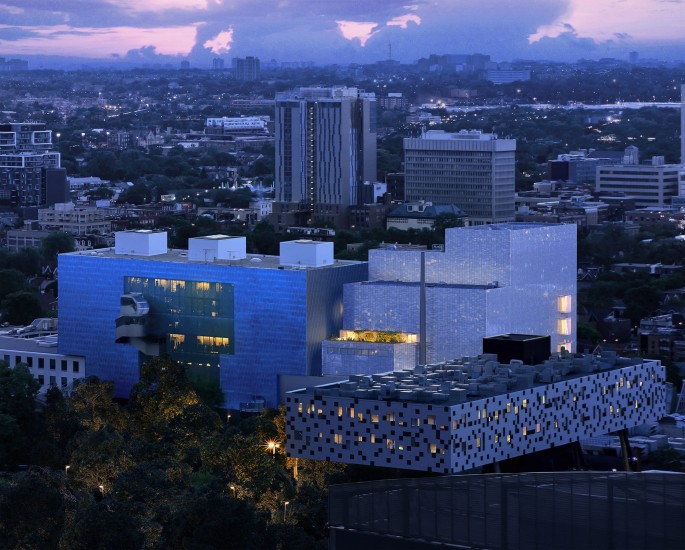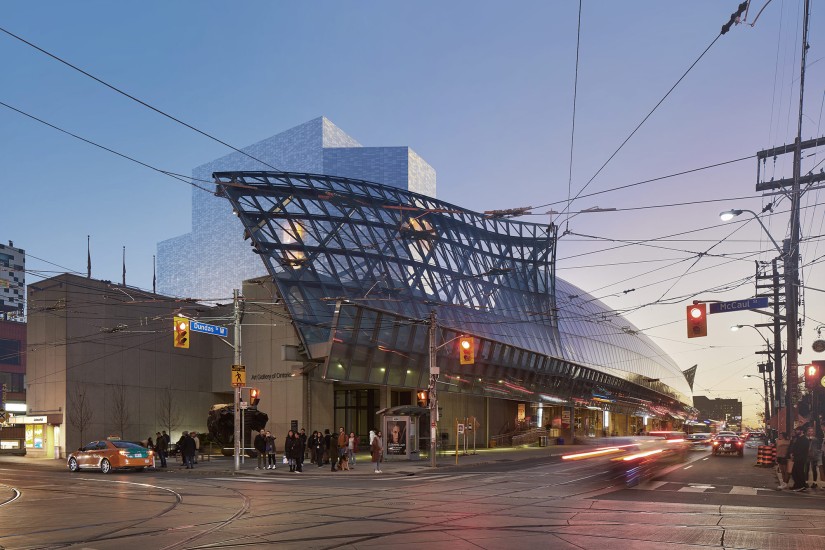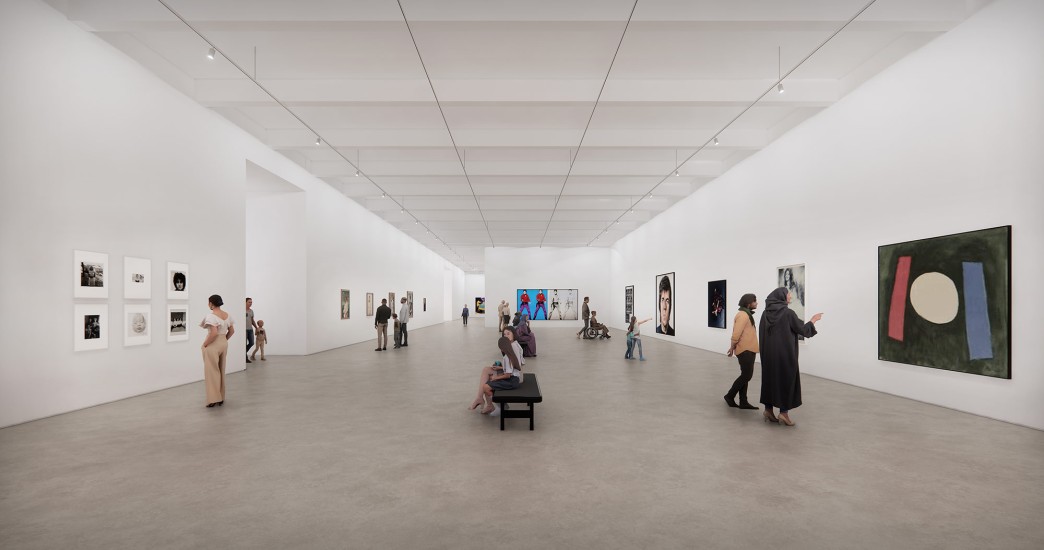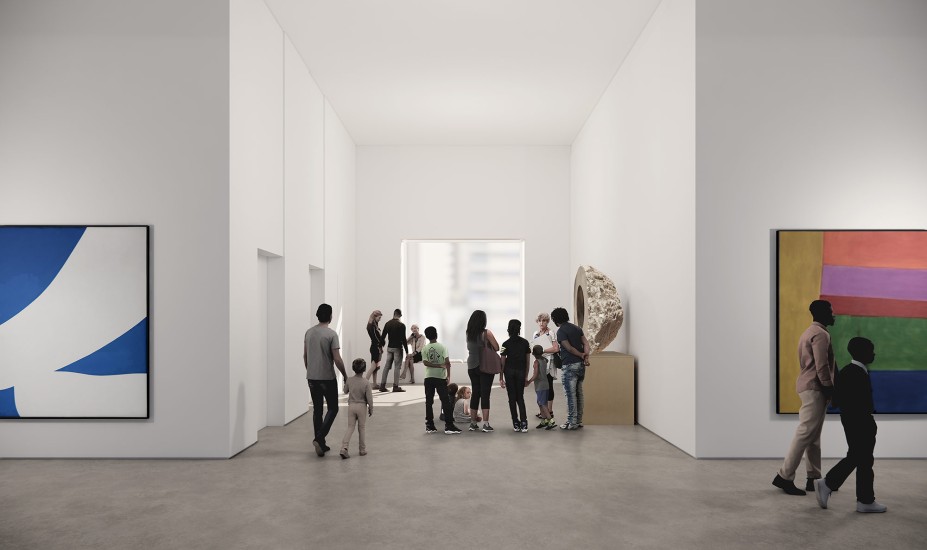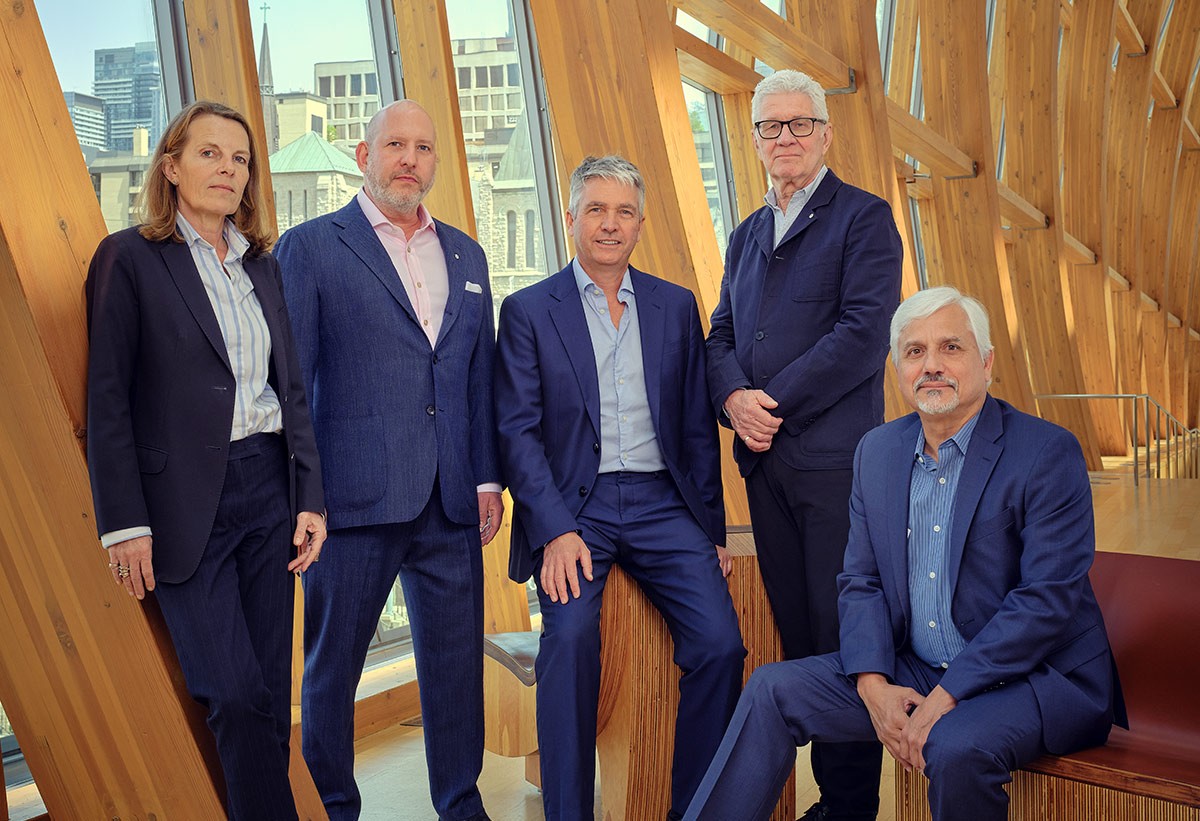PROJECT SYNOPSIS
Thanks to a monumental lead gift of $35 million from Dani Reiss, the AGO is launching an expansion project to significantly increase gallery space for its growing collection of modern and contemporary art. The Dani Reiss Modern and Contemporary Gallery will increase the museum’s gallery space by 40,000 square feet, with at least 13 new galleries across five floors -- increasing the AGO’s total space available to display art by 30%.
Dani is the Chairman and CEO of Canada Goose, member of the Order of Canada and an art collector. His generous donation is among the largest gifts in the AGO’s history and helps the AGO plan for this expansion with confidence.
The Dani Reiss Modern and Contemporary Gallery team is comprised of Diamond Schmitt, Selldorf Architects and Two Row Architect.
Inside the Dani Reiss Modern and Contemporary Gallery, galleries of various scale and ceiling height will be united by their beautiful proportions and consistency of clean and durable finishes. Spaces will allow for visitors to have intellectually and emotionally intimate experiences, and connect, convene, sit and relax. The new column-free galleries will be highly-functional and highly flexible -- dynamic enough to display the works of today’s great modern and contemporary artists, and adaptable to the needs of future generations of artists working across all media. Galleries will be designed to adjust to the needs of the program -- as large open spaces, or divided into a series of more intimate galleries. These spaces for displaying great art will be robust in their structural capacity, making complex immersive installations easier to install and more accessible to the public.
Thanks to an investment of $25 million from the Government of Canada, the Dani Reiss Modern and Contemporary Gallery is being designed to operate without burning fossil fuel. The all-electric mechanical plant will use no operational carbon and create no emissions, while seeking CAGBC Zero Carbon Building certification -- making it one of a very small number of museum spaces to accomplish this. It will also be built to Passive House standards, with exceptional insulation for maximum heating and cooling efficiency.
From the exterior, the expansion will quietly complement the AGO’s existing built environment, respecting the scale of the surrounding neighbourhood. An outdoor terrace will have deliberate connections between the interior and exterior of the building. The Dani Reiss Modern and Contemporary Gallery will expand the museum to the east, and sit one story above the existing loading dock, nestled between the AGO and the Ontario College of Art and Design University. It will seamlessly connect to, and be accessed by, a number of galleries in the AGO’s existing galleries from four locations, increasing visitor circulation.
This will be the seventh expansion that the AGO has undertaken since it was founded in 1900. The project is currently engaged in a municipal and public review process.
..
Key principles behind the project
-
Be adaptable and flexible: galleries in the space will be dynamic enough to display the works of today’s great modern and contemporary artists and adapt to the needs of future generations of artists working across all media.
-
Achieve net zero carbon certification: this expansion will be one of only a few museum spaces globally to accomplish this. The Dani Reiss Modern and Contemporary Gallery is being designed to operate without burning fossil fuel. It will be built to the Bizot Green Protocol - a set of standards for climate control that are responsive to the conservation needs of artwork and reduce the use of carbon.
-
Be relevant to the people who live here: these galleries will showcase art that reflects the diversity of Toronto, and speaks to the issues of our time.
-
Grounded by Indigeneity: led by Two Row Architects, an Indigenous Advisory Circle was established comprised of accomplished Indigenous leaders, artists, elders, curators, governance consultants and educators from across Turtle Island. Guided by consultation with this group, the design approach ensures adaptability, accessibility, inclusivity, meaningful thresholds, and a welcoming environment that feels connected to this place. Members of Indigenous communities have been and will be involved with this project, beyond it’s opening. The AGO is grateful for the support of Chief R. Stacey Laforme of the Mississauga of the Credit First Nation.
Project timeline
April 2022 | AGO appoints Diamond Schmitt, Selldorf Architects, and Two Row Architect as architecture team.
March 2023 | AGO submits building application to the City of Toronto
March 2023 | AGO Announces the Dani Reiss Modern and Contemporary Gallery
About the Team
“The Dani Reiss Modern and Contemporary Gallery is poised to expand the museum as a force in the international art world – and this team will get us there. It’s a group that is unmatched in its experience and caliber, and reflective of AGO’s vision.” Stephan Jost, Michael and Sonja Koerner Director, and CEO of the Art Gallery of Ontario
Diamond Schmitt
Diamond Schmitt is a global architecture firm that designs transformative, purpose-driven, and highly sustainable buildings. Delivering innovative architecture that empowers people, communities, and organizations to harness change for the greater public good, Diamond Schmitt employs a collaborative research process to create architecture that is known for exceptional performance and meticulous craftsmanship. Current and recent arts and culture spaces recognized for their versatility of space and striking design include David Geffen Hall at Lincoln Center in New York, Buddy Holly Hall in Lubbock, the National Arts Centre and the Canada Science and Technology Museum in Ottawa, the Emily Carr University of Art + Design in Vancouver, La Maison Symphonique de Montréal. Diamond Schmitt has offices in Toronto, Vancouver and New York. dsai.ca
Selldorf Architects
Selldorf Architects is a 70-person international architectural design practice founded by Annabelle Selldorf in New York City in 1988. The firm creates public and private spaces that manifest a clear and modern sensibility to enduring impact. Since its inception, the firm’s design ethos has been deeply rooted in the principles of humanism. Selldorf Architects has particular expertise in the needs of art spaces and cultural projects, having completed numerous museums, art foundations and galleries, as well as exhibitions, and artists’ studios. Current and cultural clients include The Frick Collection, Smithsonian American Art Museum, Hirshhorn Museum and Sculpture Garden, National Gallery London, Museum of Contemporary Art San Diego, Luma Arles, Clark Art Institute, and Neue Galerie New York. In addition, the firm has completed galleries for David Zwirner, Hauser & Wirth, and Gladstone Gallery, among others, and designed exhibitions for the Jewish Museum, the Corning Museum of Glass, Frieze Masters, Gagosian, and the Venice Art Biennale. selldorf.com
Two Row Architect (TRA)
Two Row Architect (TRA) operates as a sole proprietorship under the direction of Brian Porter (Oneida Nation) with a main office located on the Six Nations of the Grand River territory and a satellite office located in Toronto. Since its inception in 1992, the firm has focused on providing services to projects for Indigenous clients as well as those that have incorporated Indigenous cultural ideologies and teachings manifested in architectural form. TRA assists in promoting an architectural approach that realizes the meshing of local traditional knowledge (Indigenous arts/crafts/design) with current building technology. The firm also promotes the creative and environmentally conscious use of building materials. Over the last thirty years, TRA has worked with the majority of Indigenous Groups and organizations throughout Ontario on multiple projects. TRA has also worked with multiple post-secondary institutions throughout Canada including projects such as The National Centre of Indigenous Laws, University of Victoria, and the Indigenous Student Centre at Seneca College’s Newnham Campus, Toronto. TRA’s projects have also extended south of the border with the Seneca Allegany Administration Building in Salamanca, New York and the Cultural Center Feasibility Study for the Oneida Nation of Wisconsin. tworow.com
FAQ
Modern Contemporary Project FAQ
Why is the AGO expanding?
The AGO is expanding to increase exhibition space for the AGO’s growing modern and contemporary collection. The new galleries will be highly-functional and highly flexible -- dynamic enough to display the works of today’s great modern and contemporary artists, and adaptable to the needs of future generations of artists working across all media.
Will the AGO close while the expansion is built?
The AGO will remain open during construction, however some adjacent gallery spaces to the construction site may close for periods of time.
How will this project be funded?
A monumental lead gift from Dani Reiss is propelling a fundraising campaign for the project. Further gifts will be announced in the future.
How much will this cost?
Estimated construction development costs at this early stage is approximately $100-million. Final cost totals will be confirmed at a later date.
How is community being consulted?
A City-led community consultation and public review process will engage community members over the coming months.
How are Indigenous communities being consulted?
Brian Porter and Erik Skouris from Two Row Architect have led engagement with local Indigenous leaders and communities. Members of Indigenous communities are involved through the entire life cycle of this project, long beyond its opening. The AGO is grateful for the support of Chief R. Stacey Laforme of the Mississaugas of the Credit First Nation.
DONATE NOW
Launching this project is a monumental lead gift of $35-million from Dani Reiss. This generous donation is among the largest gifts in the AGO’s history. The size and timing of this gift helps the AGO plan for this expansion with confidence.
To learn more about how you can support our campaign to build the Dani Reiss Modern and Contemporary Gallery, please email campaign@ago.ca.
