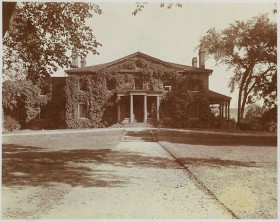The Grange was built in 1817 as the home of D’Arcy Boulton Jr., his wife, Sarah Anne, and their eight children. It was located on one hundred acres of land that extended from Queen Street in the south to Bloor Street in the north and from Beverley Street east to McCaul Street. The north section of the property was sold to Bishop Strachan in 1828, to be used for the establishment of King’s College, an Anglican university. Property to the south was donated in the 1840s for St. George the Martyr Church and St. Patrick’s Market (both still in existence).
The original house was two storeys high, 60 x 40 feet in area and designed by an unknown architect. It is likely that the bricks were made on the property from the heavily clayed soil. The windows were double-hung with brick lintels and louvered wooden shutters. They are 12-over-12 sash on the main floor and 8-over-8 sash on the second. The front door has a moulded reveal and a semi-circular fanlight, with separate sidelights.
Reflecting a sense of Georgian balance, the front door opened onto a central hall with the dining room on the left and the drawing room on the right. At the back of the house and on the second floor, were bedrooms for the family. There were also four large rooms in the attic, probably for the servants. The kitchen, food storage areas and scullery were in the basement.
